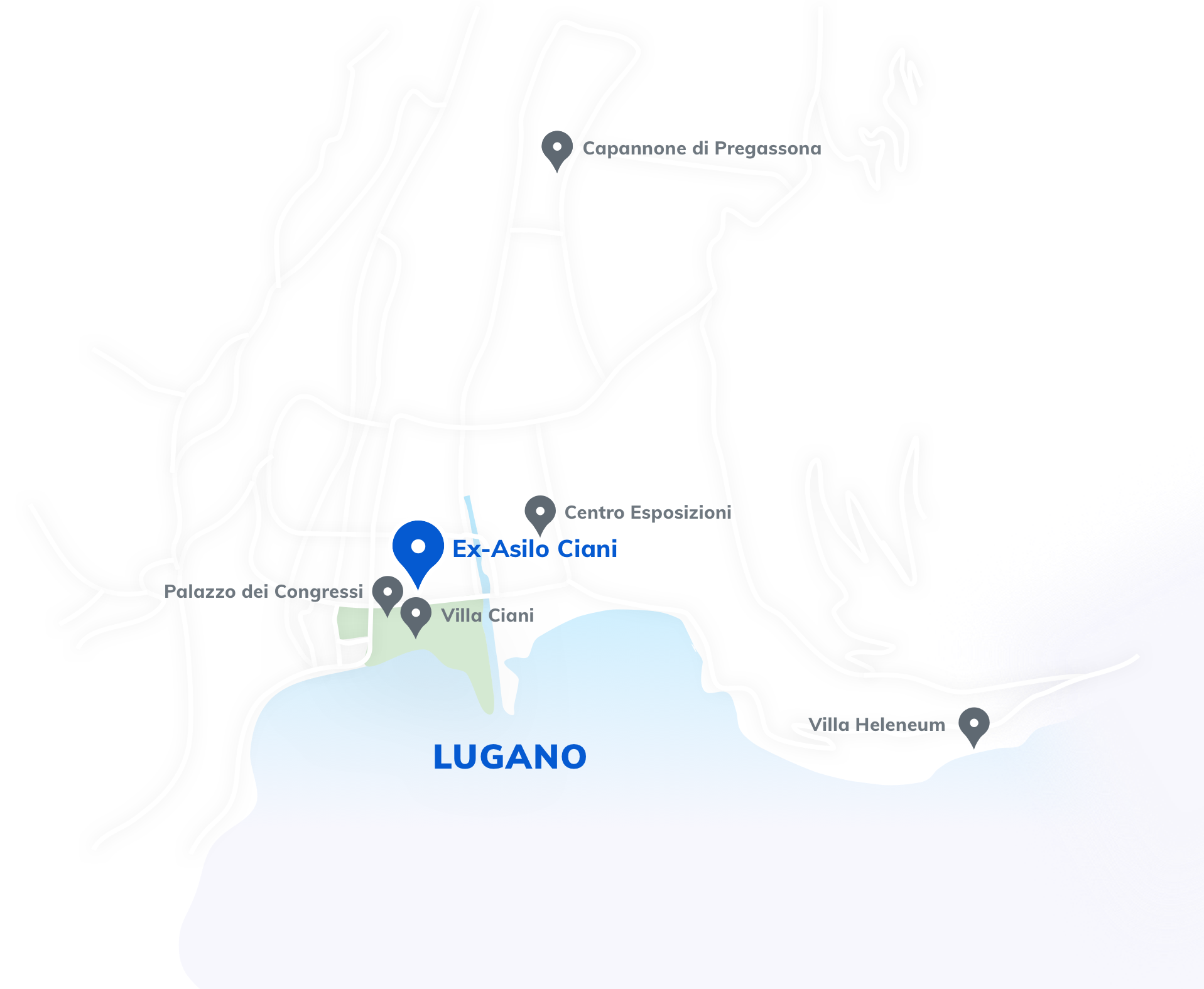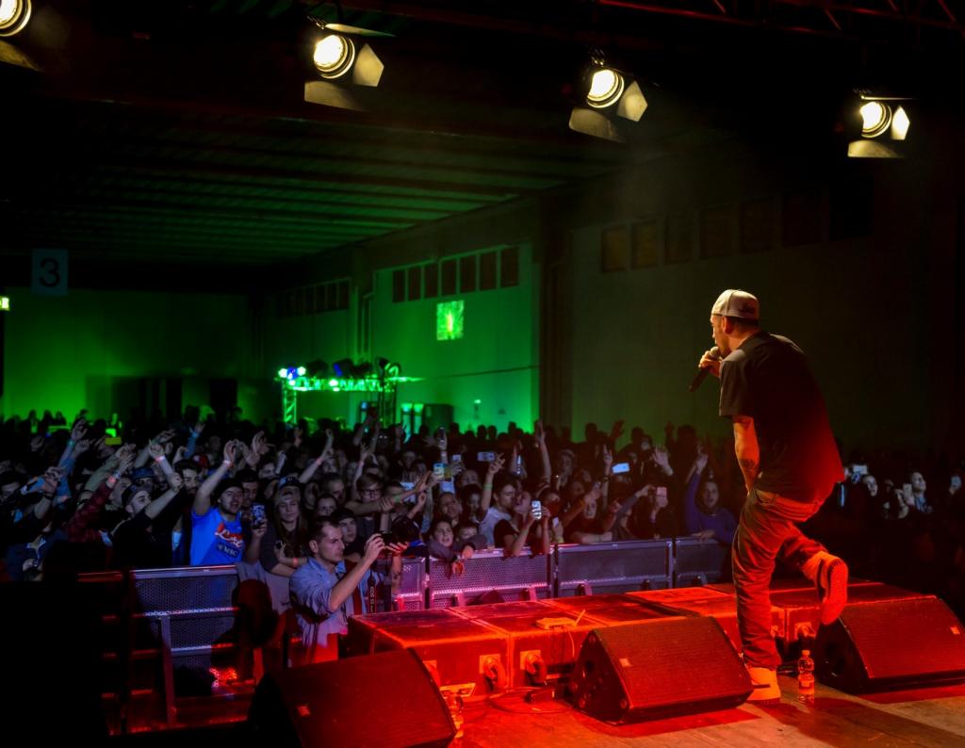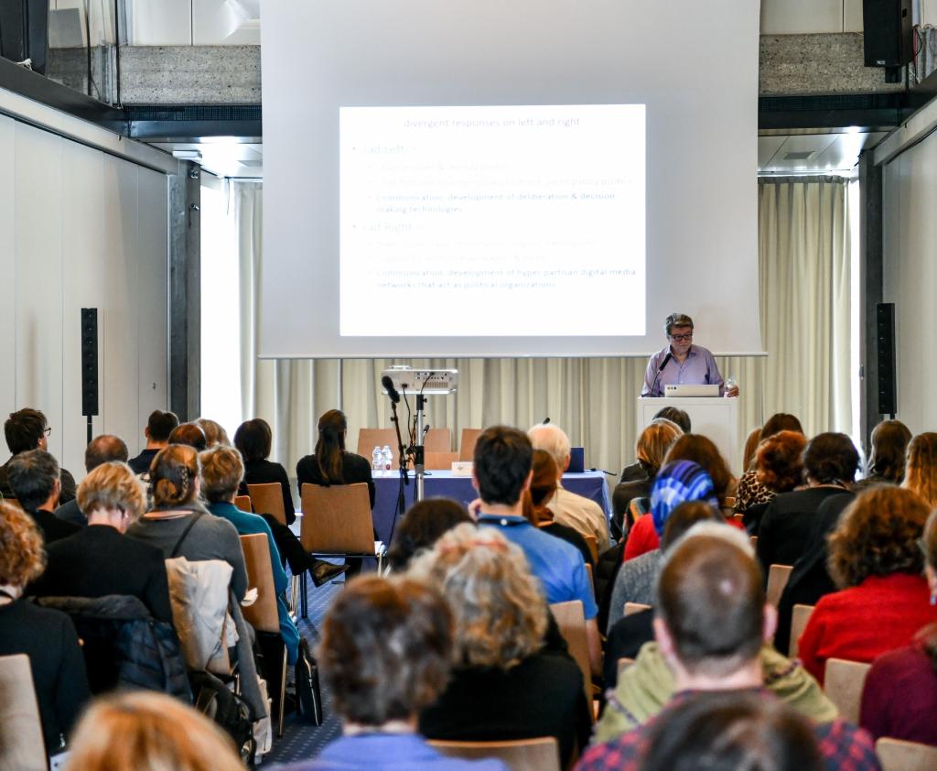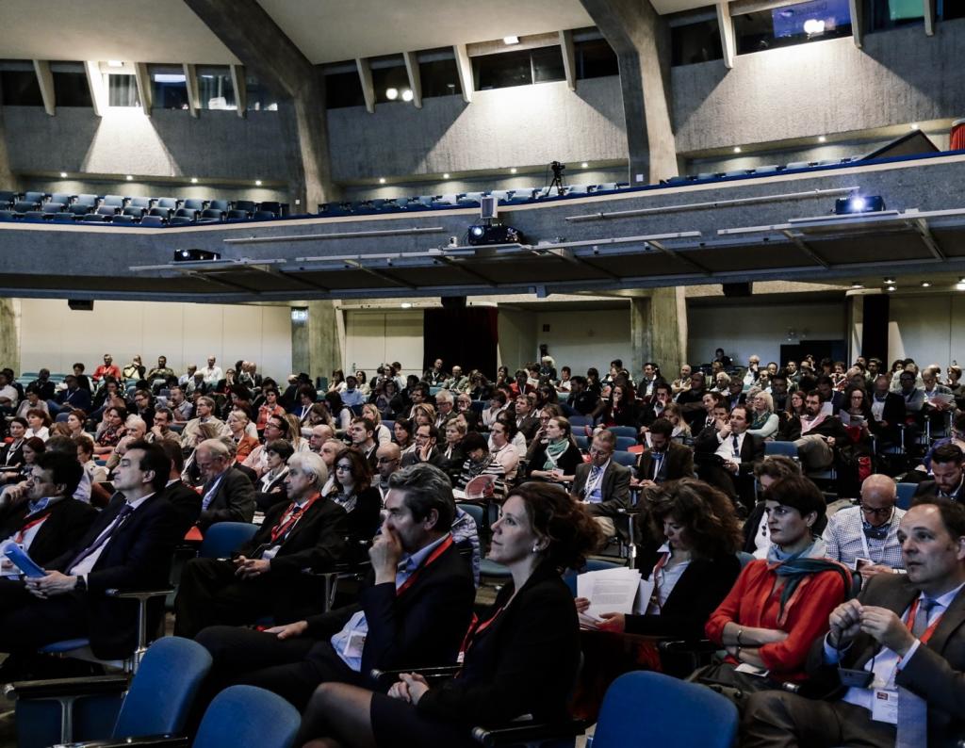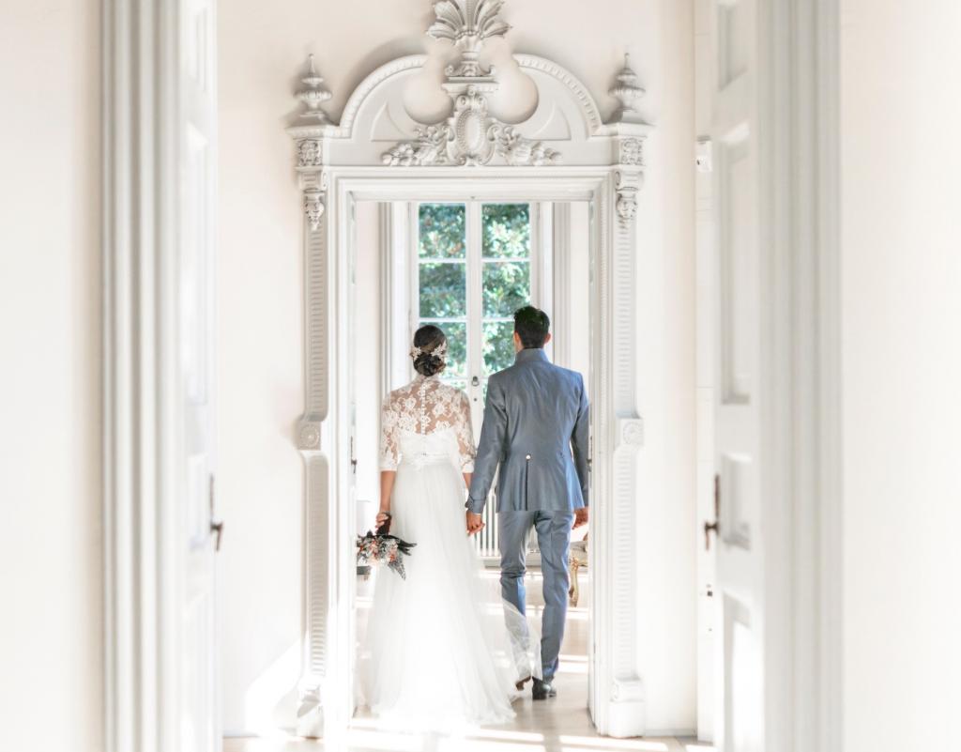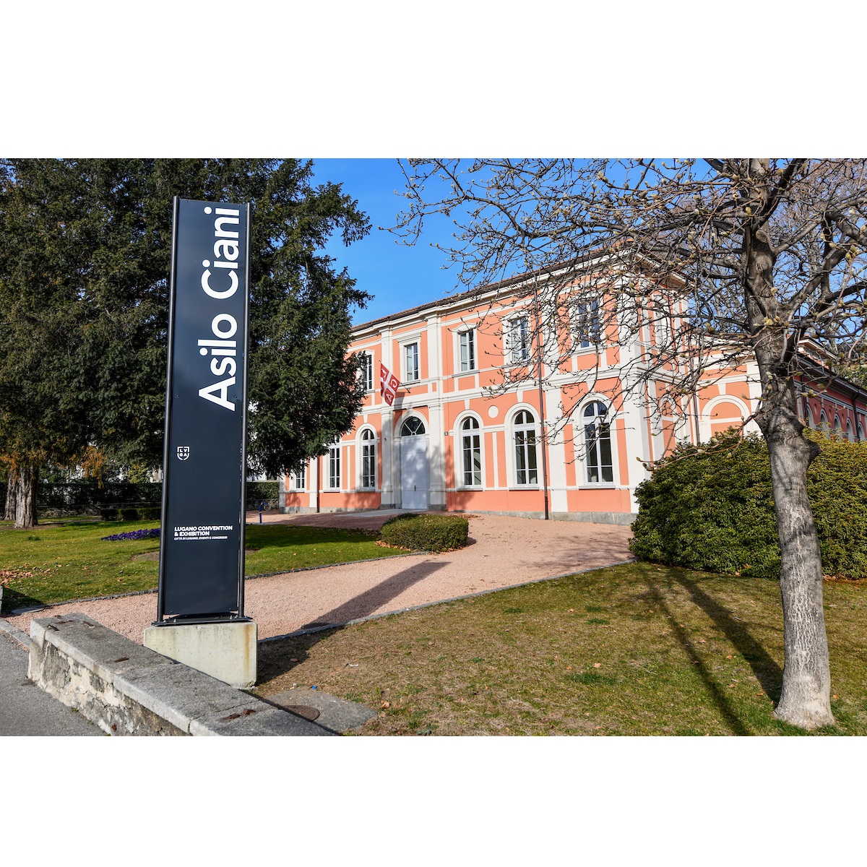

The ideal location for conferences, banquets and small exhibitions
- Large main hall with skylight
- Historical structure
- Free WiFi
The Asilo Ciani consists of 7 side rooms (one of which can be modulated) between 30 and 60 square meters, and a 280-square-meter central hall (Patio), accessible on the ground floor. The central hall rises around a neoclassical colonnaded patio, surmounted by an imposing glass and metal pyramidal skylight, which allows atmospheric natural lighting. The building was completely renovated in 2022 and now offers air-conditioned, well-lit and technically equipped spaces. The Asilo Ciani is located on the central Viale Cattaneo, to which it is connected via a gravel path surrounded by flower and tree beds. The back offers a large private outdoor space shaded by prominent century-old plane trees, which can be used for refreshments and coffee breaks. The building is located in close proximity to the Palazzo dei Congressi, Villa Ciani, Ciani Park, and the parking garage in Piazza Castello.
The Asilo Ciani can be rented by individual rooms or in its entirety, and by the day. It has a small support room for catering with separate access. Lugano Convention & Exhibition gladly offers a list of useful addresses for services, including catering, technical, furniture and decorations.
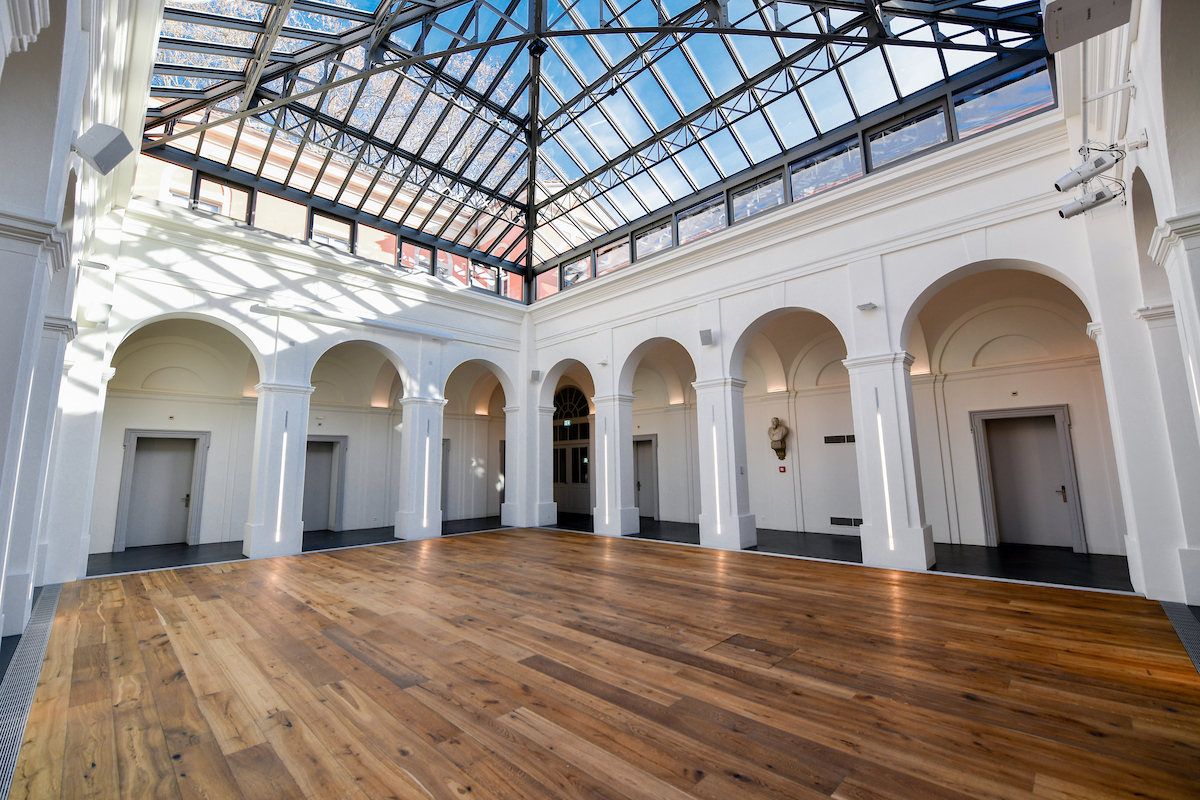
Credits: Eventi e congressi, Città di Lugano
Asilo Ciani facts and figures
-
8
Rooms with natural light
-
1892
Year of construction
-
580 square metres
Usable area
Asilo Ciani rooms
Asilo Ciani room features
| SURFACE AREA (M²) | SIZE (M) | CONFERENCE CAPACITY | SEMINAR CAPACITY | BANQUET CAPACITY | STANDING | |||||||
|---|---|---|---|---|---|---|---|---|---|---|---|---|
| Patio | 282 | 126 | R | 90 | 300 | |||||||
| Room 1 | 37.6 | 8.8 x 4.3 | 25 | R | R | R | ||||||
| Room 2 | 45.5 | 8.8 x 5.2 | 36 | R | R | R | ||||||
| Room 3 (on request) | 30.3 | 5.9 x 5.2 | 24 | R | R | R | ||||||
| Room 4 | 62.6 | 10 x 6.2 | 54 | R | R | R | ||||||
| Room 5 | 31.6 | 6.1 x 5.2 | 24 | R | R | R | ||||||
| Room 6 | 31.5 | 6.1 x 5.2 | 24 | R | R | R | ||||||
| Room 5+6 | 63.4 | 12.2 x 5.2 | 60 | R | R | R | ||||||
| Room 7 | 37.6 | 8.8 x 4.3 | 25 | R | R | R |
- Available
- Not available
- Upon request
- Video projector
- WiFi connection
- Accessible
- Sound system
- Simultaneous translation
- Air conditioning
Photos
Technical data
-
Air conditioning available in all rooms
-
Entrance: width 1.60 m
-
Support room for catering
-
Service entrance
Downloads
Description
The Asilo Ciani (literally, "Kindergarten Ciani") is a historical building that bears witness to an important stage in Lugano's history. Dating back to 1892, the building was designed to house the oldest nursery school in Ticino (established thanks to Filippo Ciani), until then located in Piazza Cioccaro.
The building was renovated in 1928 and then enlarged in 1944, acquiring its present appearance: a two-storey building with a quadrangular plan including a neoclassical colonnaded patio and seven side rooms. The colonnaded patio is surmounted by a an imposing glass and metal pyramidal skylight.
A two-storey building with a quadrangular plan including a neoclassical colonnaded patio and seven side rooms. The colonnaded patio is surmounted by a an imposing glass and metal pyramidal skylight.
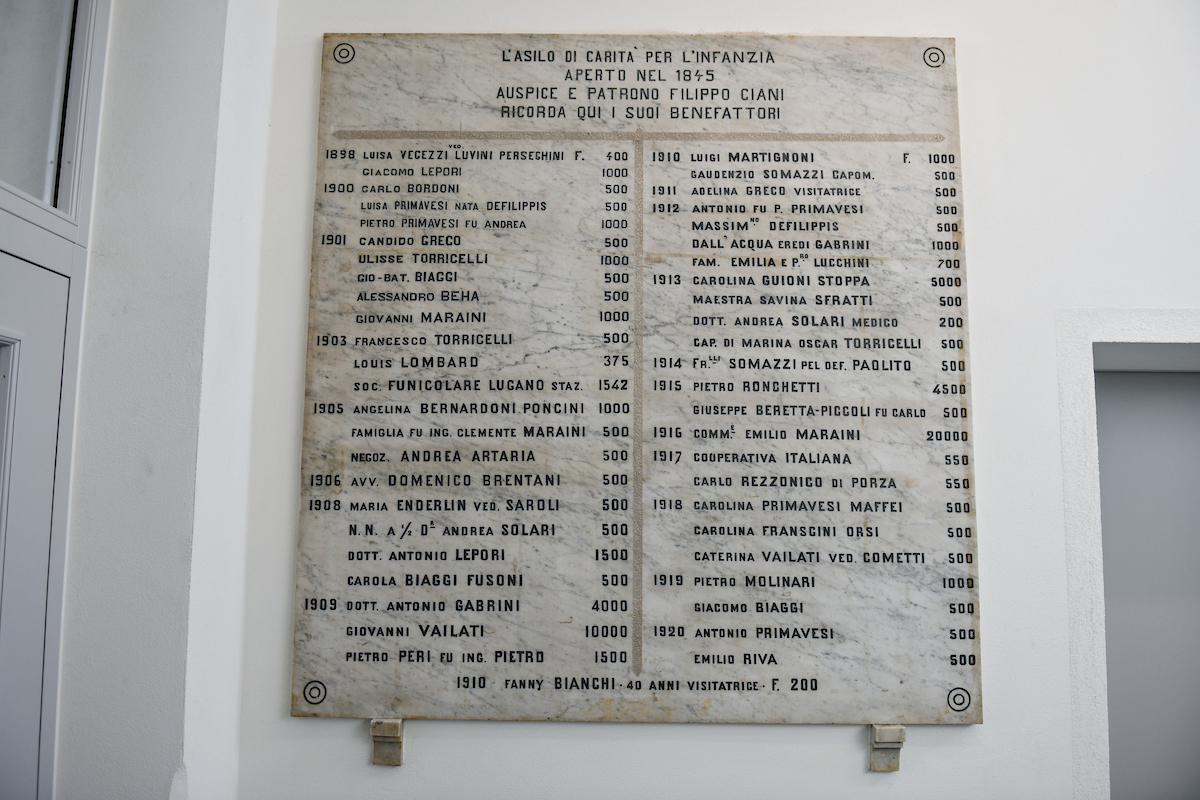
Credits: Eventi e congressi, Città di Lugano
How to reach Asilo Ciani
The Asilo Ciani can be easily reached in 10 minutes from Lugano's SBB station using the TPL bus line 2 towards Castagnola (stop Palazzo dei Congressi). Alternatively, you can use the Funicular service and walk from the city centre.
The Asilo Ciani is 500 metres away from the city centre, and is easily reached on foot by walking along the lakeside promenade towards Parco Ciani.
The nearest Bike Sharing PubliBike service station is in Via Lucchini, just 180 meters away from Asilo Ciani.
There are also parking spaces for 248 vehicles in the Piazza Castello multi-storey undeground car park.
- Bus Line 2 (stop: Palazzo dei Congressi)
- Funicular
- Lakeside promenade
- Bike Sharing (station: via Lucchini)
- Piazza Castello multi-storey car park
