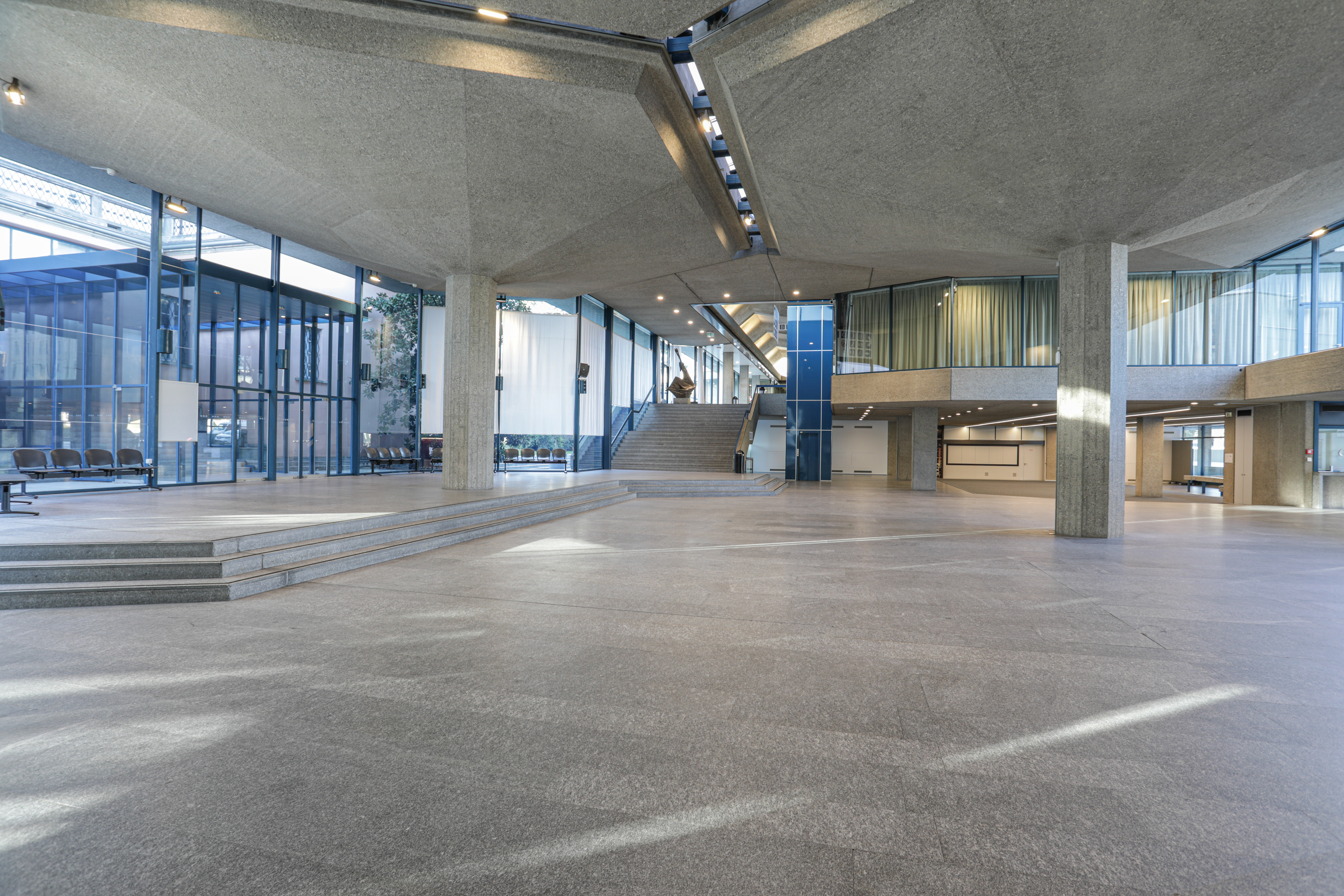Foyer
The Convention Centre foyers are spacious passageways connecting different rooms. Thanks to floor-to-ceiling windows, all foyers are very bright and panoramic, as they overlook the nearby Parco Ciani. The Ground floor foyer enjoys direct access to the park and the Ciani Restaurant.
Foyers can be rented together with adjacent rooms. They are the ideal setting for exhibitions, receptions and breaks during major events.

Credits: Eventi e congressi, Città di Lugano
The foyer features
-
1353 square metres
Total combined surface area
-
Adjacent foyers
To main rooms
Explore the Convention Centre rooms
Available foyers
| SURFACE AREA (M²) | SIZE (M) | CONFERENCE CAPACITY | SEMINAR CAPACITY | BANQUET CAPACITY | STANDING | |||||||
|---|---|---|---|---|---|---|---|---|---|---|---|---|
| Ground floor foyer | 1100 | h 2.6-5.1 | 400 | 1000 | ||||||||
| Main foyer | 620 | h 2.7-6.5 | 200 | 400 | ||||||||
| Foyer A | 280 | h 2.4-6.8 | 180 | 300 | ||||||||
| Wardrobe foyer | 200 | h 3.15 | ||||||||||
| Main foyer + Foyer A or Wardrobe Foyer | 380 | 700 | ||||||||||
| Foyer B | 199 | 28x7 | R | 150 | ||||||||
| Foyer C | 54 | 8x7 | R | 50 |
- Available
- Not available
- Upon request
- Video projector
- WiFi connection
- Accessible
- Sound system
- Simultaneous translation
- Air conditioning
Photos
Virtual Tour
Services and technical data
Information desks for congresses and secretariats
Bar/lounge
Cloakroom
Office / pre-sales office
Toilet facilities
Ciani Restaurant internal passageway
Internal connection with Villa Ciani
Outdoor terrace (Parco Ciani)







