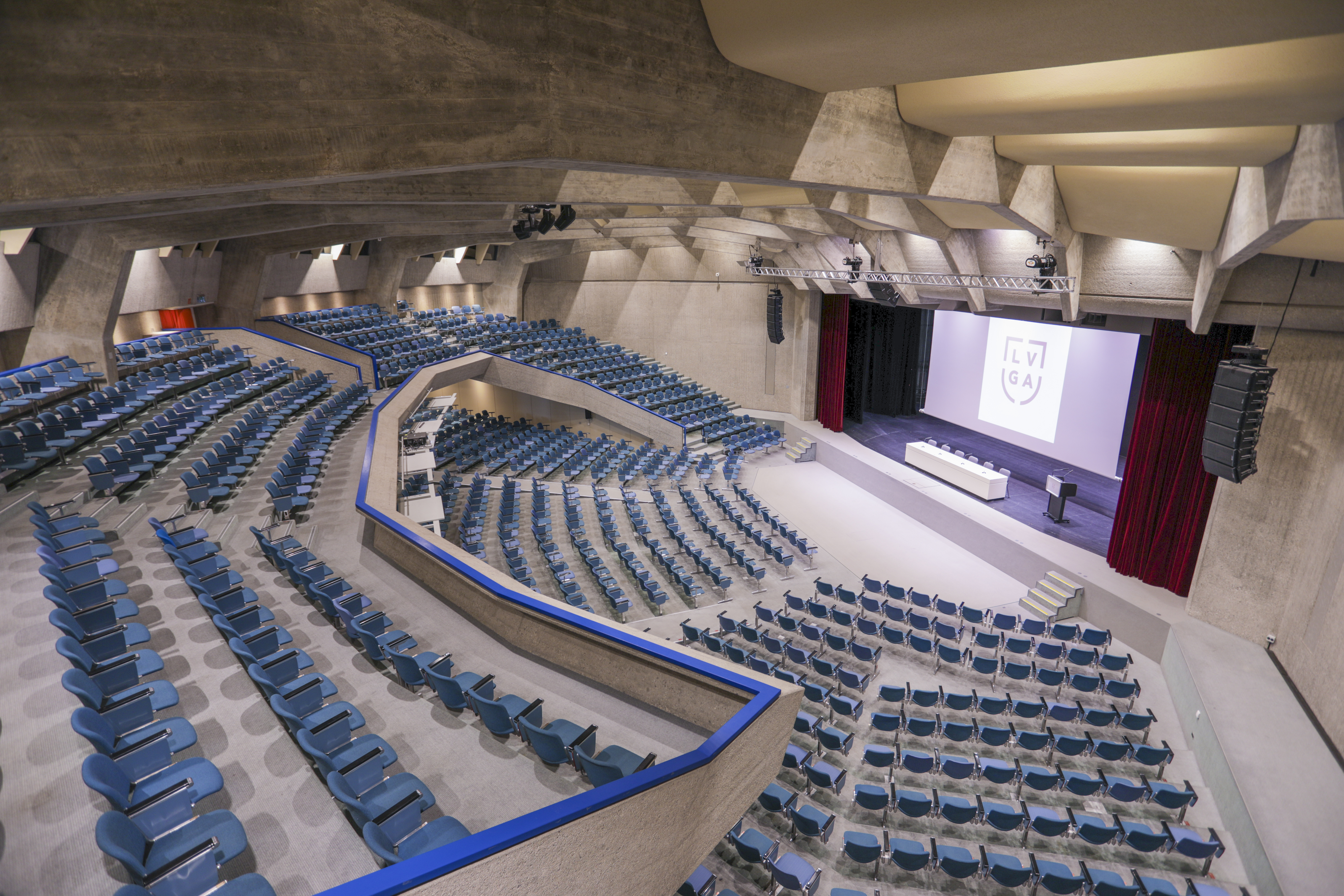Room A
Room A is the Convention Centre amphitheatre room, the ideal location for conferences, shows and concerts. Room A has a fixed stage as well as a mobile stage. The fixed stage is accessible from the backstage on each side and from the nine dressing rooms, and it is connected to the outside square by a hoist. The mobile stage can be used at different heights and is connected to the backstage and the warehouses. The auditorium is divided into stalls, balcony and gallery, with a total capacity of 1'130 people. All seats are equipped with a pull-out table.
Room A has a control room for sound, lighting and recording, and five booths for simultaneous translation. It is a fully air-conditioned and shaded room. The large adjacent foyer can be rented in addition to the room.

Credits: Eventi e congressi, Città di Lugano
Room A facts and figures
-
1130
Maximum capacity of Room A
-
3
Entrances for the public
-
175 square metres
Stage area
Explore the Convention Centre rooms
Room A features
| SURFACE AREA (M²) | SIZE (M) | CONFERENCE CAPACITY | SEMINAR CAPACITY | BANQUET CAPACITY | STANDING | |||||||
|---|---|---|---|---|---|---|---|---|---|---|---|---|
| Room A | 1150 | 1130 | ||||||||||
| Stalls | 740 | |||||||||||
| Balcony | 209 | |||||||||||
| Gallery | 111 | |||||||||||
| Ground floor foyer | 1'100 | 400 | 1000 | |||||||||
| Main foyer | 620 | 200 | 400 | |||||||||
| Foyer A | 280 | 180 | 300 | |||||||||
| Wardrobe foyer | 200 | |||||||||||
| Main foyer + Foyer A / Wardrobe | 380 | 700 |
- Available
- Not available
- Upon request
- Video projector
- WiFi connection
- Accessible
- Sound system
- Simultaneous translation
- Air conditioning
Photos
Virtual tour
Technical data
Proscenium: height 4-5.8m
Mobile stage / orchestral pit: 12 x 4 m, adjustable height: 0cm, 30cm, 60cm, 100cm
Digital audio amplified sound system (Array system L+C+R)
Under-balcony and frontfill delay speakers, sidefill monitors
48ch Yamaha M7CL48ES audio direction arrangement
DLP 12000 ANSI Lumen video projection. Supports available for double and triple projection
Motorised screen: 8.8 x 6.5m
Booths for simultaneous translation system with international regulations
Fibre optic-wired room
9 dressing rooms for artists of different sizes with showers, toilets and access to the stage
Hoists with access to the stage from the outside square: width 2.25 m, depth 3 m, maximum capacity 1000 kg




