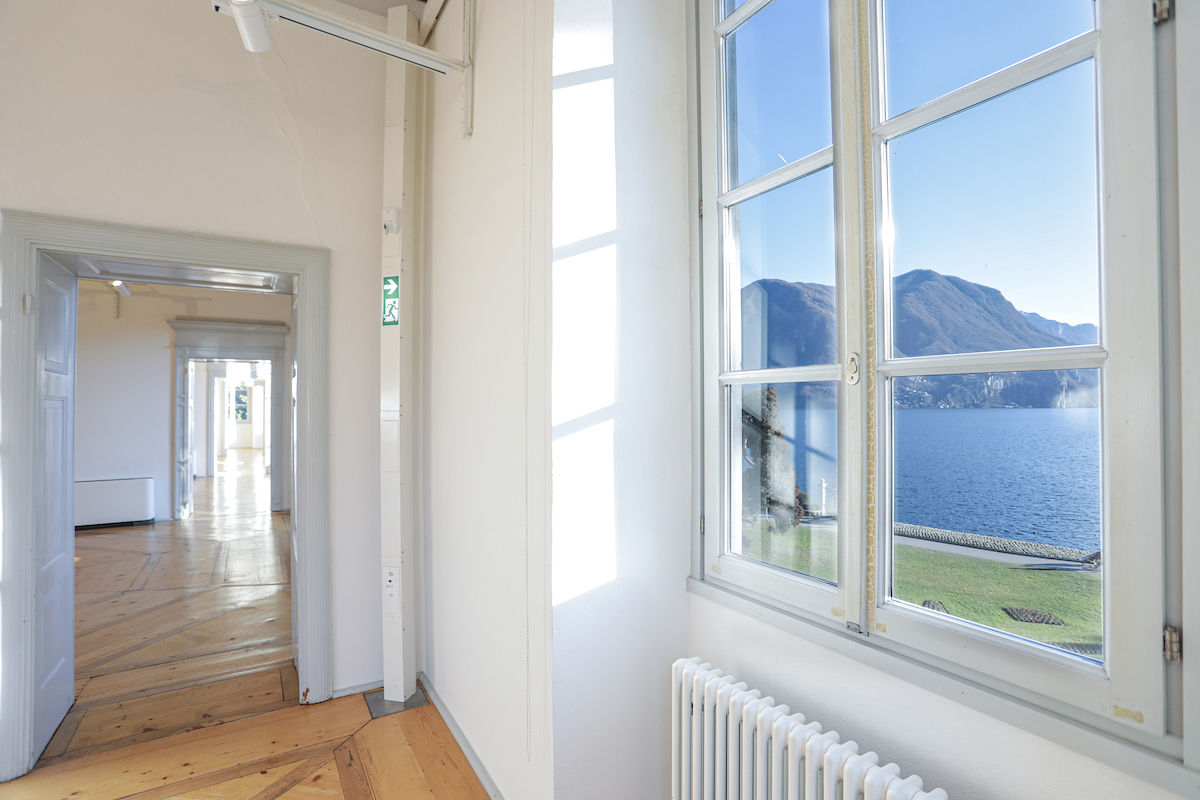First floor of Villa Ciani
The First floor of Villa Ciani has magnificent frescoed ceilings and original wooden floor, and is connected to the Ground floor by a grand staircase.
The First floor is an ideal extension of the Ground floor in case of high turnout events. Its rooms can be used for work groups or conferences.
The rooms of Villa Ciani are rented empty and per day. Lugano Convention & Exhibition willingly offers a list of useful addresses for services, including catering, plants and flowers, furniture and decorations, technical equipment and photography. For security reasons, the presence of a caretaker is mandatory throughout your event.

The features of the First floor
-
4 rooms
Overlooking Lake Lugano
-
100 people
Maximum capacity
-
12
Frescoed rooms





