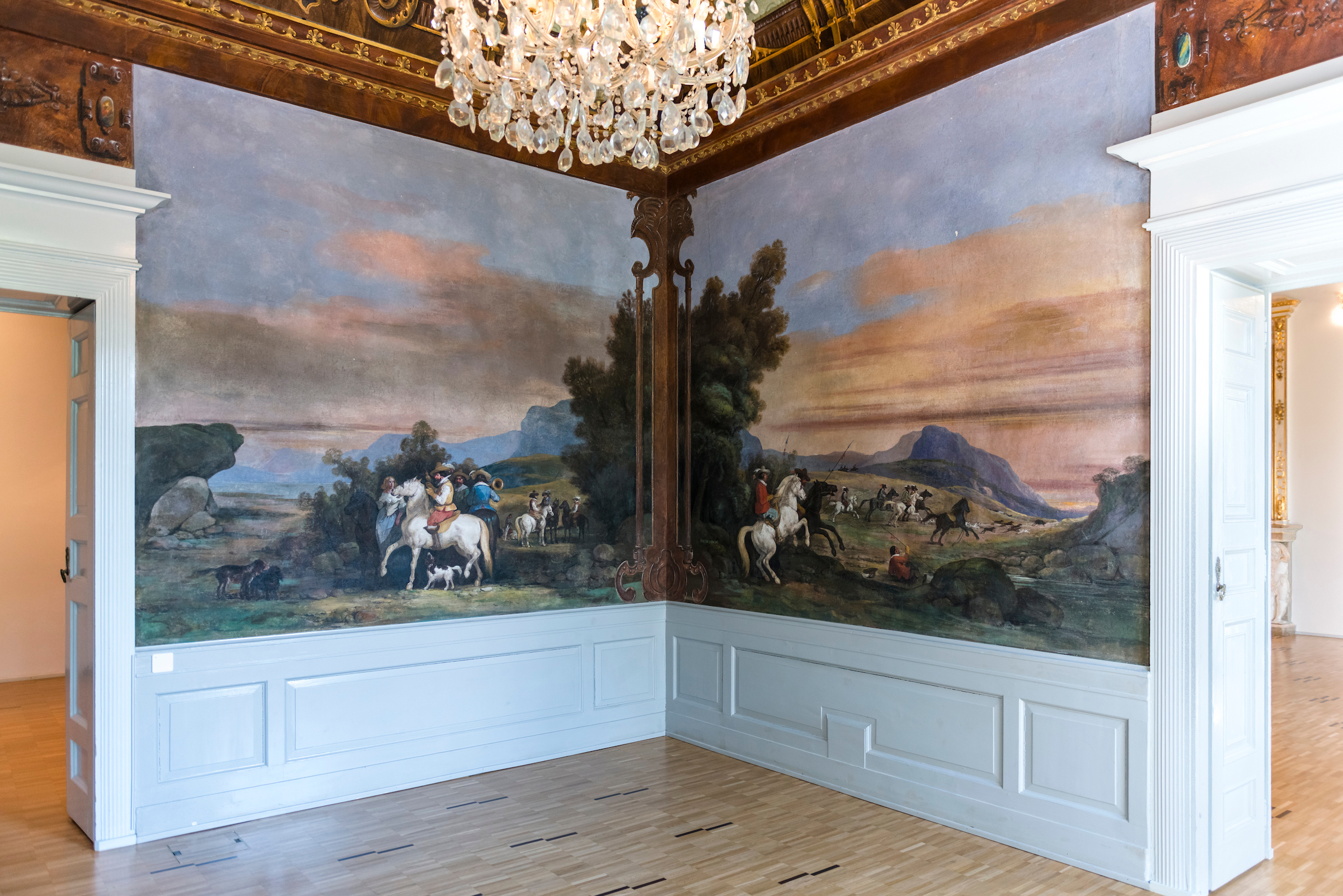Ground floor of Villa Ciani
The Ground floor is the most scenic floor of Villa Ciani. With 8 frescoed rooms overlooking the park, a stunning lakeview and monumental terraces, the Ground floor is the perfect setting for any public and private event.
The Ground floor is connected to the Convention Centre through an internal passage.
The rooms of Villa Ciani are rented empty and per day. Lugano Convention & Exhibition provides a list of useful contacts for services that may complement your event, including catering, plants and flowers, furniture and decorations, technical equipment and photography. For security reasons, the presence of a caretaker is mandatory throughout your event.

Credits: Eventi e congressi, Città di Lugano
Ground floor facts and figures
-
8
Frescoed rooms
-
200 people
Maximum capacity
-
8 rooms with
direct access to the park





